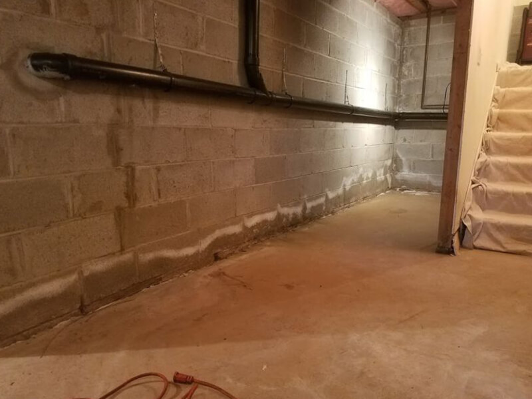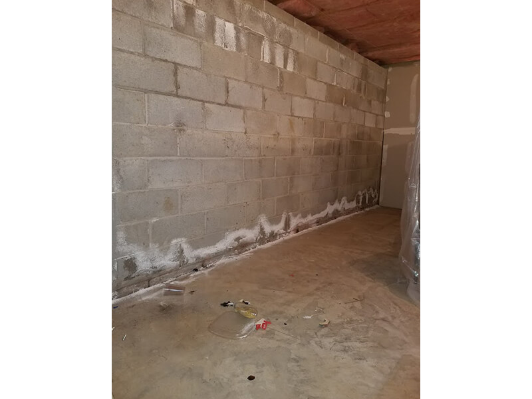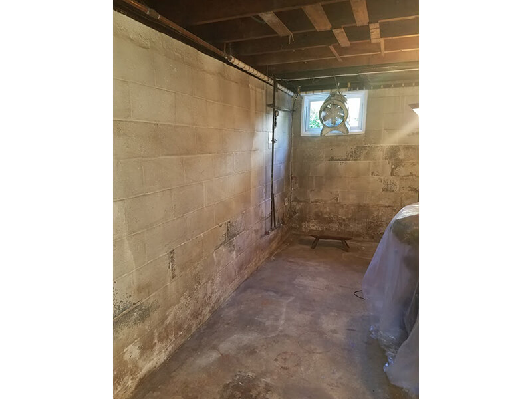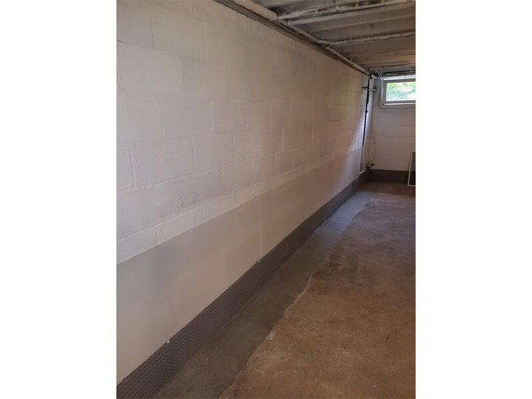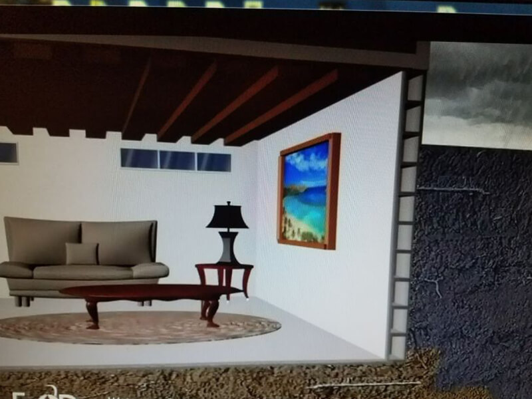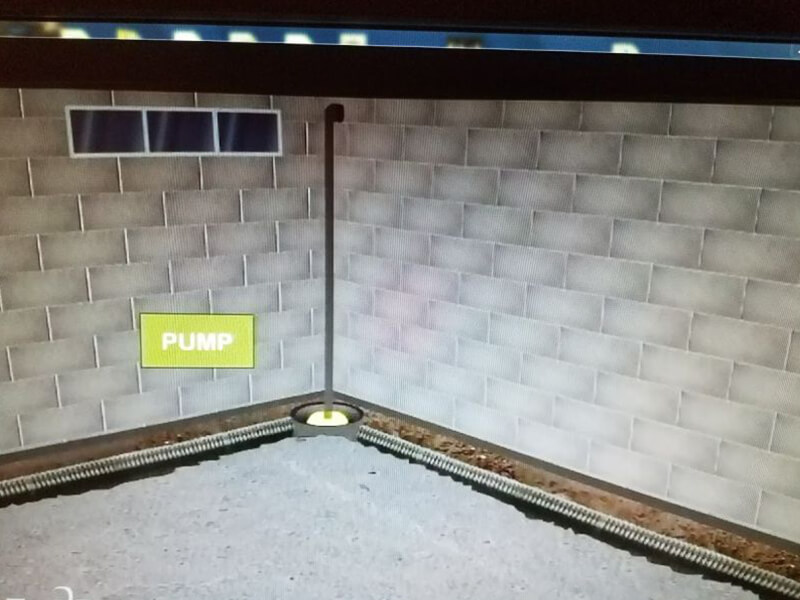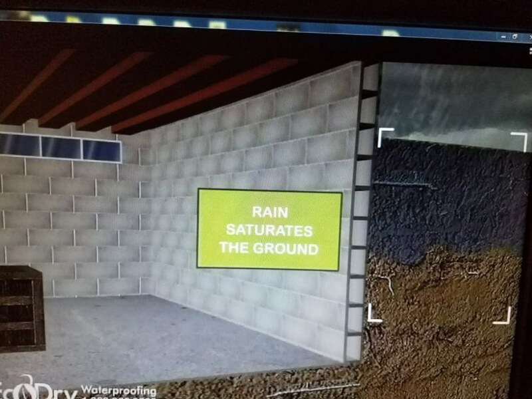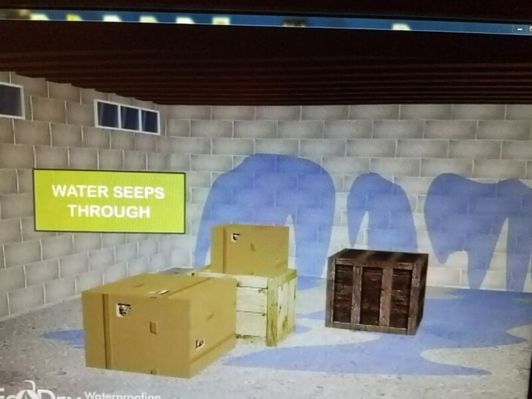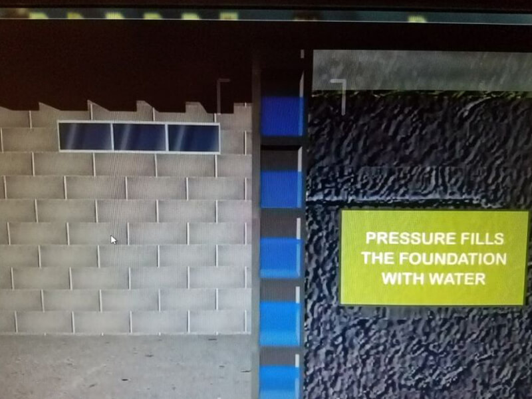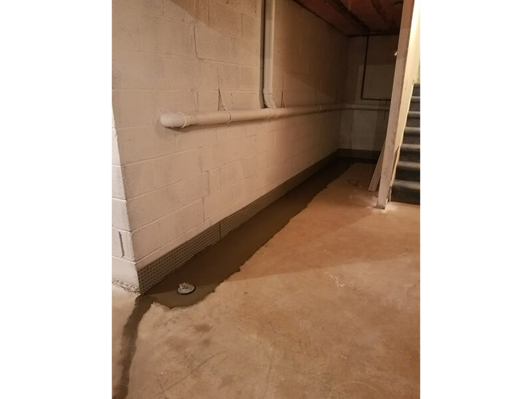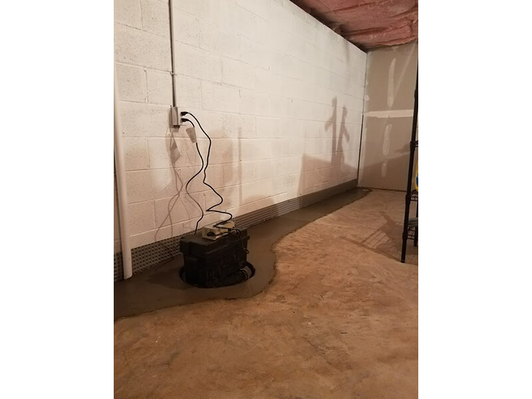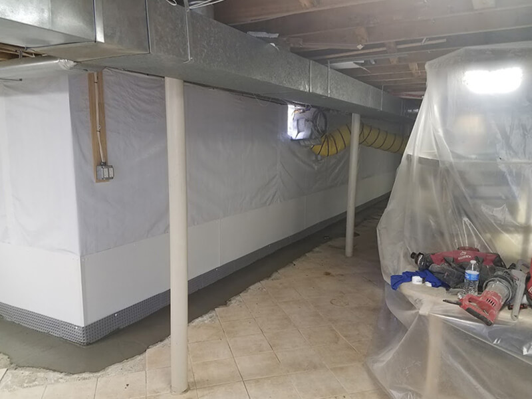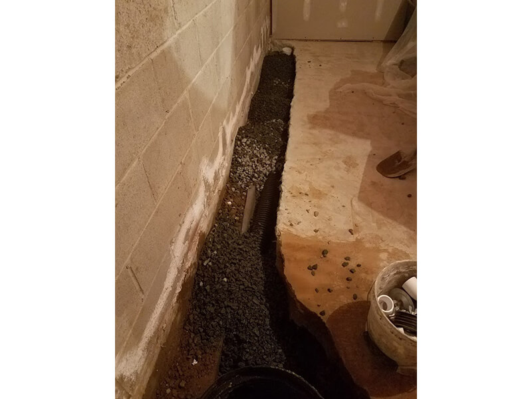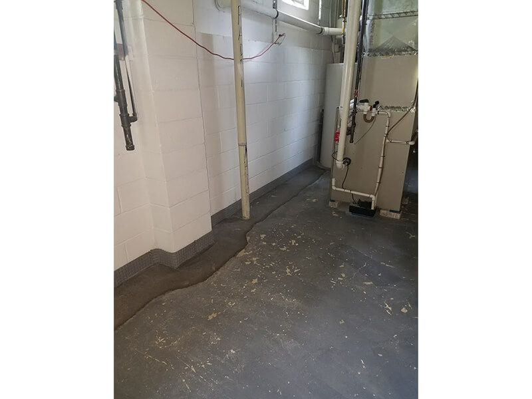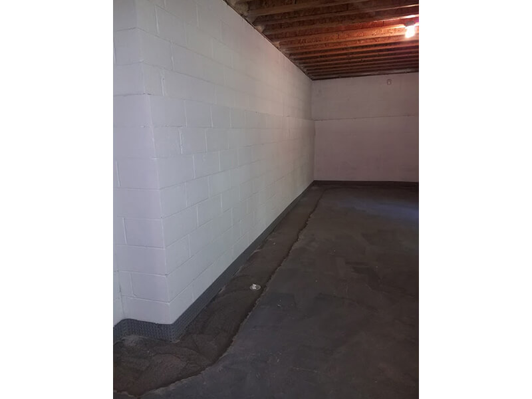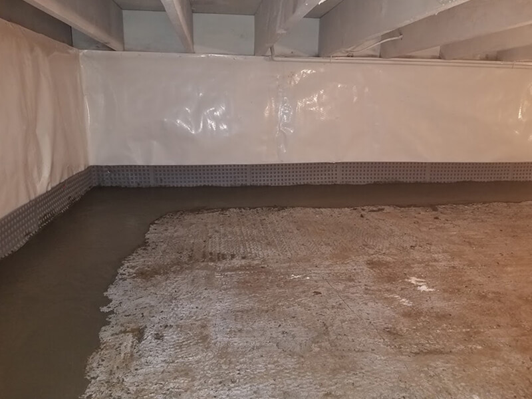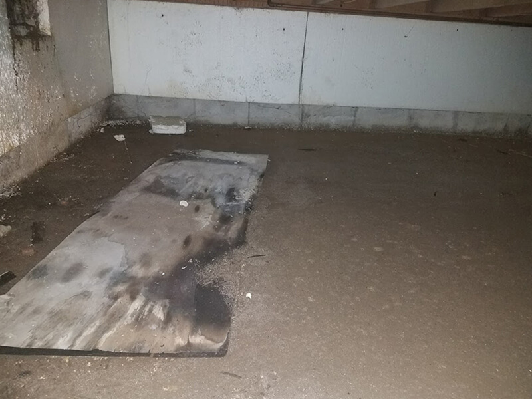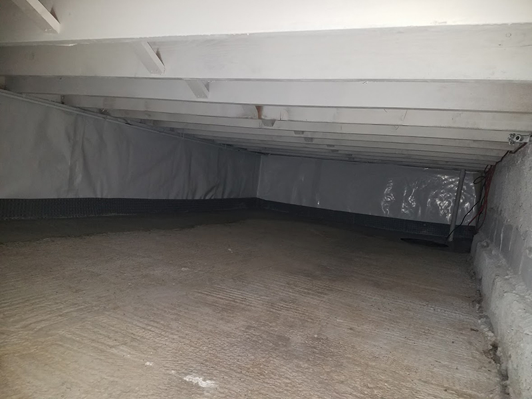Interior Waterproofing Services
Interior Water Management Systems
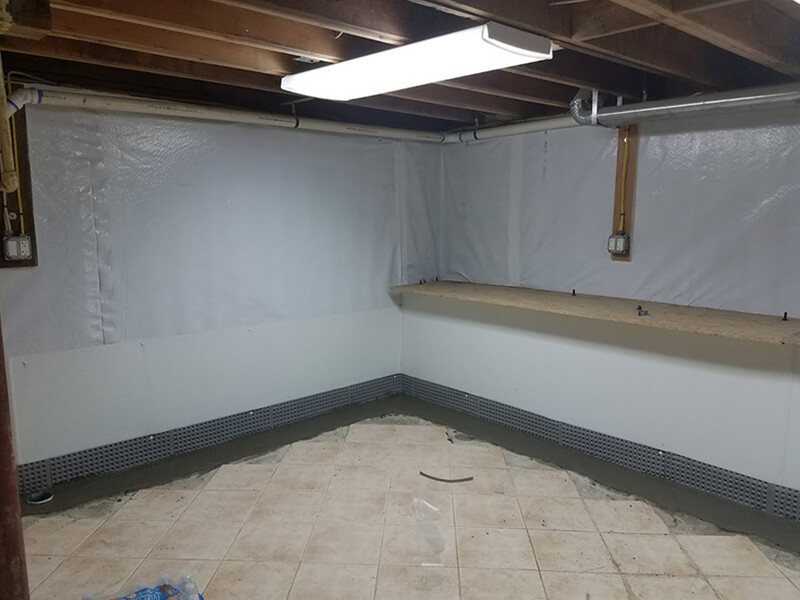
Testimonial





- Damp spots on walls or floor
- Cracks in walls or floor
- Musty odors
- Mold, mildew, & rust
- Peeling, blistered, or discolored paint
- Efflorescence (white powdery substance)
- Condensation, & sweating of pipes, water tank, and other utility equipment
- Warped paneling
Eco-Dry Waterproofing installs the most effective of the interior drainage systems for a basement or crawlspace. A perforated drain pipe is installed inside the perimeter of the footing. This requires removing & replacing the concrete slab around the edges. By placing the drain pipe beneath the slab it drains the area to the lowest level, similar to an exterior system. The drainage pipe is connected to sump, and the sump will have an air tight child proof cover. Block walls will have weep holes drilled into its cores to relieve the pressure from inside the walls cells. A critical component of this approach is the dimpled plastic sheeting placed at the base of the wall & beneath the slab edge. The dimpled sheeting is similar to a small egg crate and permits free drainage down the wall and across into the drain pipe. It also allows us to close the floor all the way back to the wall with no gaps, which keeps the foundation walls supported, and allows someone to finish the basement without losing any floor space.
Avoid the Track Systems
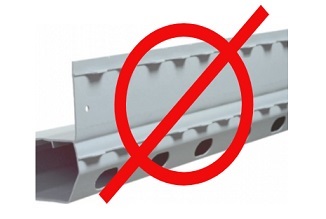
- For one the drains are much smaller than 4” piping and cannot handle as much volume.
- Also those systems cannot be pitched toward the sump because the footing is level, therefore the water will not flow as fast.
- Furthermore the floor is an integral part of the structure in keeping the lower part of the wall from being pushed in from soil pressure. Now instead of having the floor completely cemented back in place as our system does, they will only have a plastic track there with a skim coat of cement, which will offer no support.
- Finally, these systems cannot drain any water under the basement floor or at the base of the footings. This can cause floors to still remain wet & the footings to be undermined, leading to serious structural damage. When doing an interior system you need to drain all water at the lowest possible level, which is next to the footings NOT on top.


